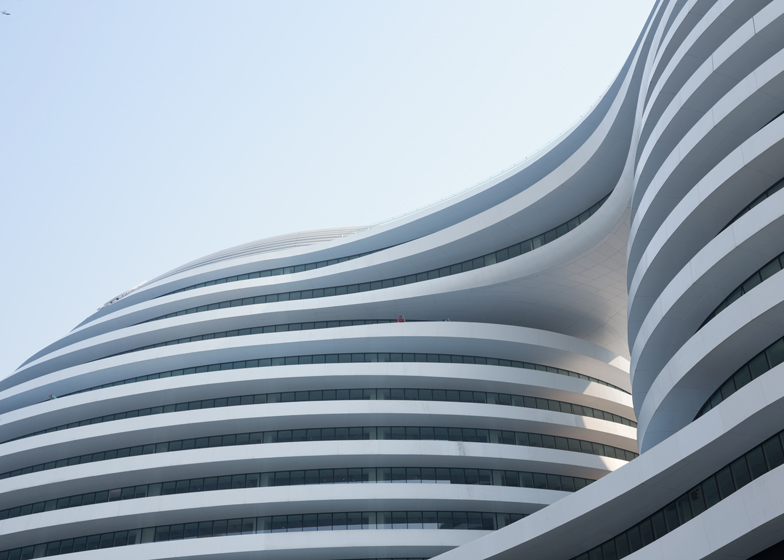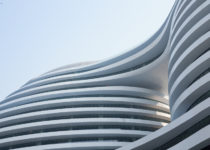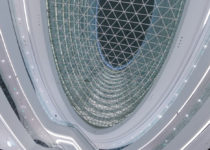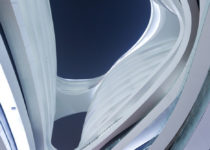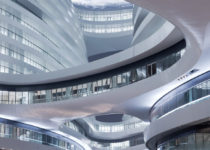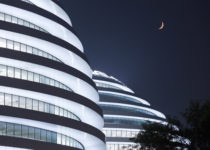Galaxy Soho | Zaha Hadid
London firm Zaha Hadid Architects has completed a 330,000-square-metre retail, office and entertainment complex in Beijing.
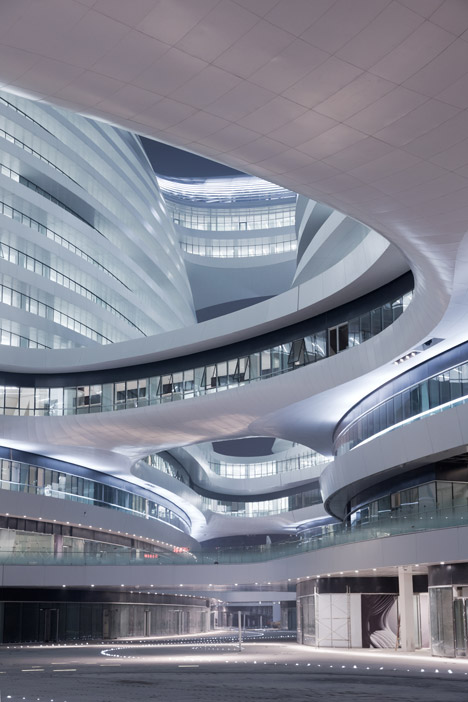
The Galaxy Soho building comprises four main domed structures, fused together by bridges and platforms between curving floor plates to create a fluid environment that surrounds a series of public courtyards and a larger central “canyon”.
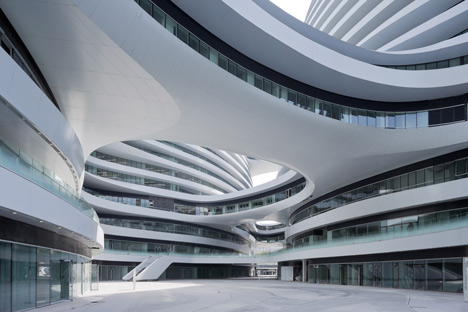
“The design responds to the varied contextual relationships and dynamic conditions of Beijing,” says Zaha Hadid. “We have created a variety of public spaces that directly engage with the city, reinterpreting the traditional urban fabric and contemporary living patterns into a seamless urban landscape inspired by nature.”
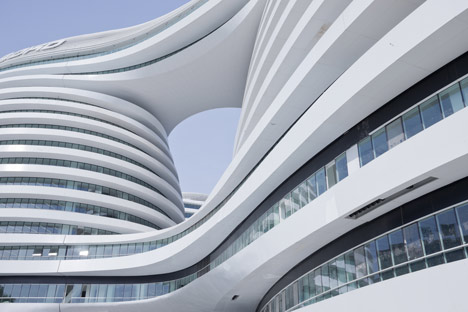
There are 18 floors in total, including three below ground, with retail units surrounding the courtyards on the lower levels, offices from floors four to 15, and restaurants and bars at the upper reaches.
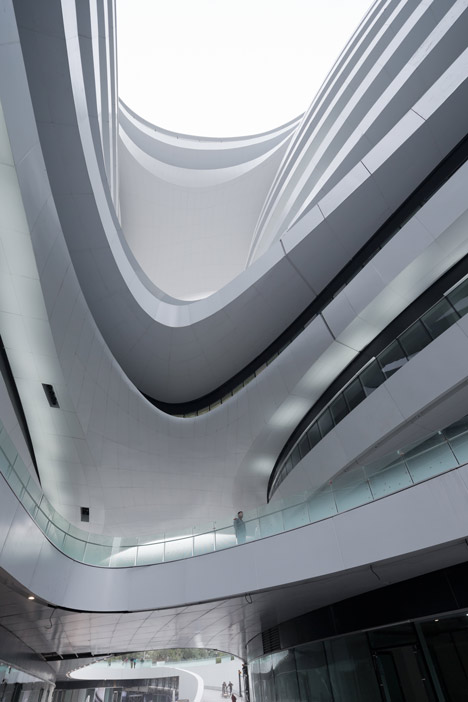
The exterior of the building is clad in aluminum and stone while the interior features glass, terrazzo, stainless steel and glass reinforced gypsum.

The firm is currently working on two more developments for the same client, Soho China.
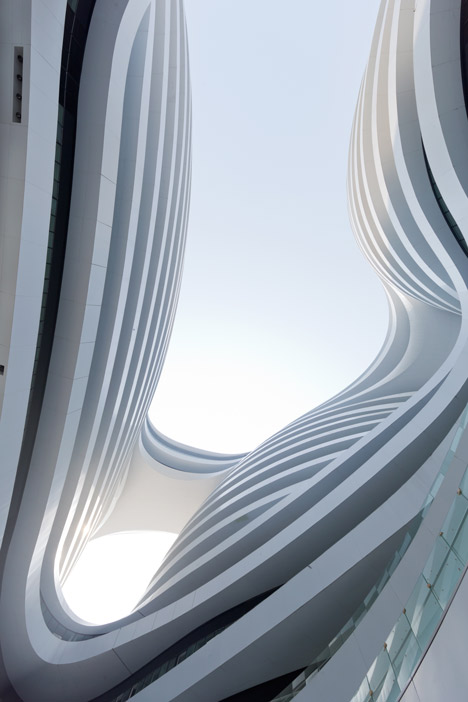
Photos by Iwan Baan.
Available in: www.dezeen.com/2012/10/29/galaxy-soho-by-zaha-hadid-architects. Accessed in: 09/11/2017.


