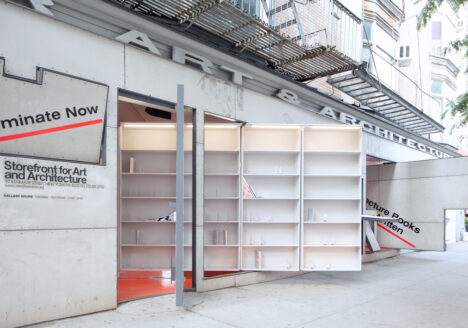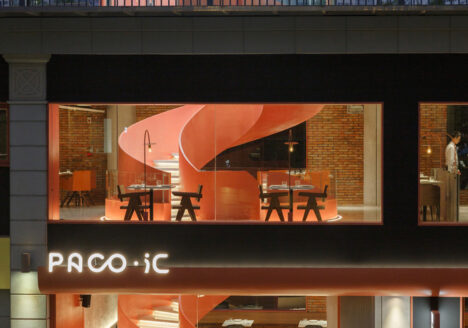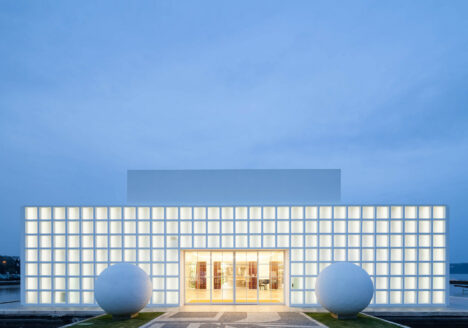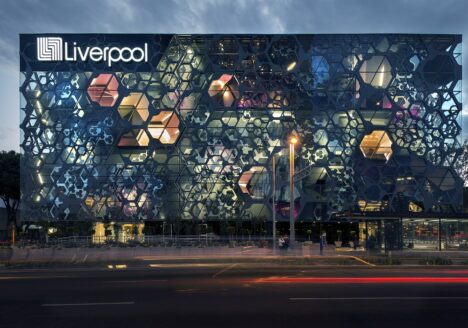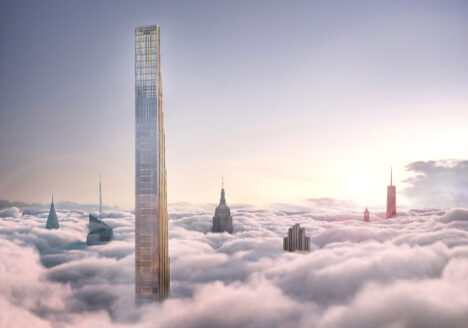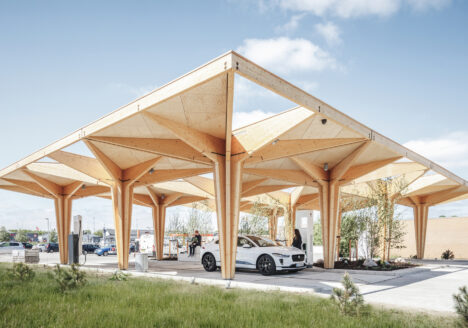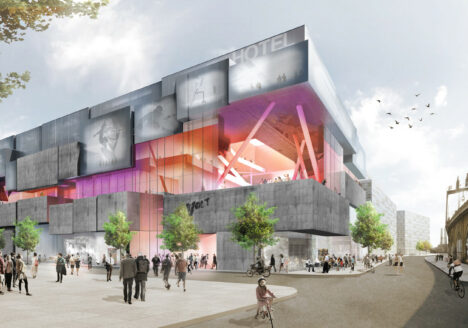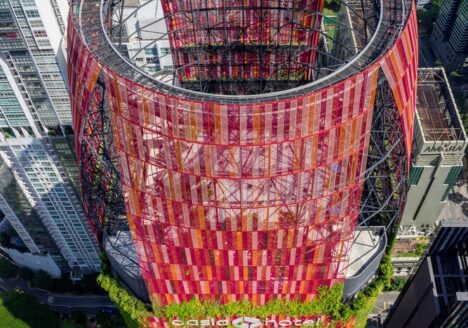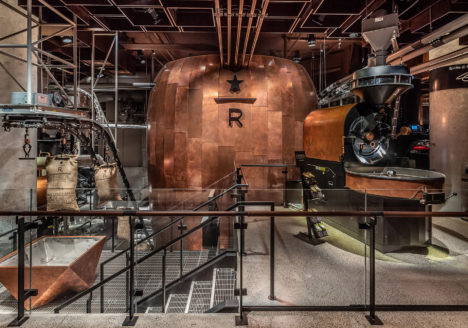Category / Abruzzo Bodziak Architects / Architects / Commercial & Offices / Projects
-
Storefront Library / Abruzzo Bodziak Architects
Curated by Paula Pintos Text description provided by the architects. Abruzzo Bodziak Architects (ABA) designed the installation for the exhibition Architecture Books Yet to Be Written at New York City’s Storefront for Art and Architecture gallery. The…
30 de April de 2020 -
LEGO Parking House / CEBRA
Curated by Paula Pintos Text description provided by the architects. CEBRA designs playful façades for LEGO parking house. The five-storey parking facility is located in Billund and will serve the staff of the new…
28 de April de 2020 -
Ello Restaurant / Mareines Arquitetura
Curated by Matheus Pereira Text description provided by the architects. While we were working on the Jericoacoara Resort project, “Dune Village”, the client asked us for a project of a restaurant in downtown Jericoacoara.…
26 de March de 2020 -
PACO Restaurant / Pure’s Design
Curated by 韩爽 – HAN Shuang Text description provided by the architects. PACO is a food fusion restaurant with three floors. Brunch and coffee are served on the first floor. The second floor…
12 de March de 2020 -
Espelho D’ Água Space / DC.AD + Victor Vicente
Curated by Pedro Vada Text description provided by the architects. In 1940, Portugal commemorated the tercentenary of the restoration of its Independence and the 800th anniversary of its birth with a programme of events culminating in…
30 de January de 2020 -
Liverpool Insurgentes Department Store / Rojkind Arquitectos
Text description provided by the architects. A successful department store had moved for ward with plans to expand and occupy what was once a ver y important open urban space at the…
28 de November de 2019 -
111 West 57th Street, most Slender Skyscraper in the World Tops Out
by Christele Harrouk Centered over Central Park in Midtown Manhattan, 111 West 57th Street, the second tallest residential building in the Western Hemisphere has topped out at 1,428 feet. Designed by…
19 de November de 2019 -
Liverpool Department Store
by Jorge Alves Text description provided by the architects. Understanding the new role shopping centers play in today’s society, in which they have become a magnet for social encounters and even…
12 de November de 2019 -
Ultra-Fast Charging Station for Electric Vehicles / COBE
Curated by Paula Pintos Text description provided by the architects. In cooperation with Powered by E. ON Drive & Clever, COBE has designed a new type of charging stations for electric…
15 de August de 2019 -
Kayu Kayu Restaurant / W Office
Curated by Clara Ott Text description provided by the architects. Kayu-Kayu is a restaurant and venue space created for family gathering, corporate events and hangout place. This particular group of clients comes from…
30 de July de 2019 -
Volt Berlim / J. Mayer H.
by Karissa Rosenfield J. Mayer H. has won an invited competition in 2014 to design “Volt Berlin,” a new “shopping and urban experience” center near Berlin’s Alexanderplatz. The winning scheme offers a variety of…
31 de May de 2019 -
Oasia Hotel Downtown / WOHA
Text description provided by the architects. A verdant tower of green in the heart of Singapore’s dense Central Business District (CBD), Oasia Hotel Downtown is a prototype of land use intensification for the urban…
7 de March de 2019 -
MƯA Coffee Shop / 85 Design
Text description provided by the architects. In Vietnam, there are a large number of steel buildings. They can be easily found around the country and have been built for different purposes…
31 de January de 2019 -
Starbucks Reserve Roastery cafe opens in New York’s Meatpacking
Por Bridget Cogley Starbucks has unveiled a sprawling outpost “inspired by the history of manufacturing” in Manhattan’s Meatpacking District, with copper pipes overhead that move coffee beans around the site. Starbucks Reserve Roastery is an expansive…
17 de January de 2019


