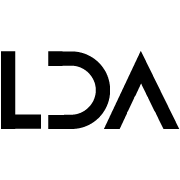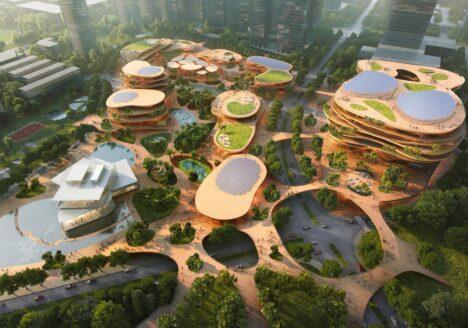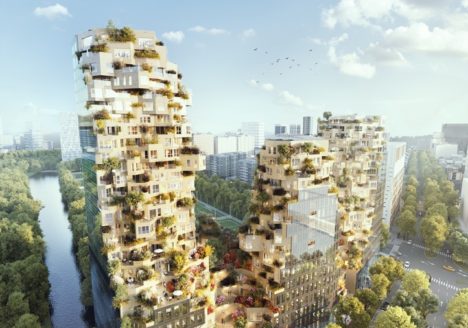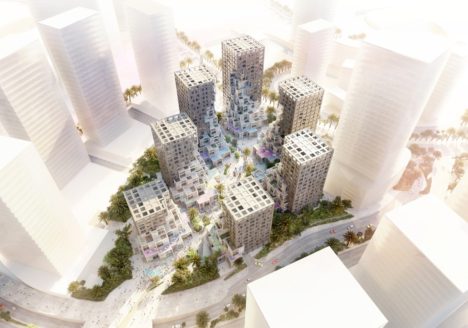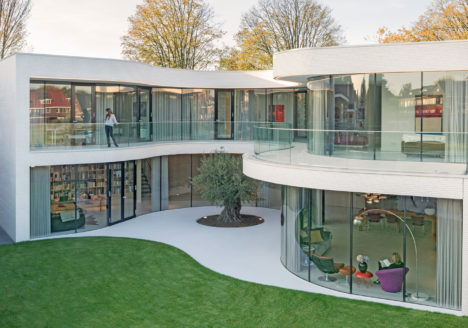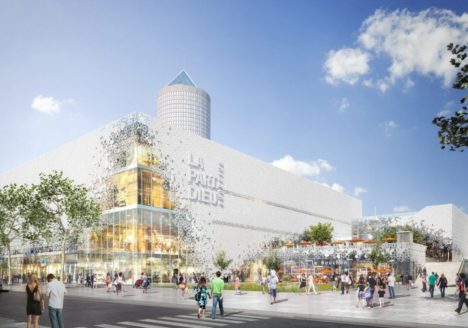Category / Architects / Mixed-use Architecture / MVRDV / Projects
-
MVRDV Wins Competition to Design the Mixed-Use Shimao ShenKong International Center in Shenzhen, China
Written by Christele Harrouk MVRDV’ s entry, Shenzhen Terraces, has been selected from 27 projects as the winner in a competition to design a 101,300-square-metre mixed-use Shimao ShenKong International Center. The multi-level urban living…
7 de April de 2020 -
MVRDV and BIG to create new neighbourhood in Abu Dhabi’s Makers District
Curated by Jessica Mairs Dutch firm MVRDV has revealed plans to build a cluster of mixed-use towers in Abu Dhabi, featuring pixellated corners that will frame a public square designed by Danish studio BIG. The 76,000-square-metre scheme…
2 de April de 2020 -
WERK12 / MVRDV
Curated by Paula Pintos Text description provided by the architects. Forming the nucleus of the Werksviertel-Mitte district, an urban regeneration plan on a former industrial site, the 7,700m2 mixed-used development located…
2 de January de 2020 -
MVRDV Breaks Ground on Mixed-Use “Valley” to Inject Life into Amsterdam’s Business District
By Patrick Lynch MVRDV has broken ground on “Valley” (previously known as P15 Ravel Plaza), a 75,000-square-meter mixed-use building located within the Zuidas business district of Amsterdam. Featuring residential units, offices, parking,…
10 de July de 2018 -
MVRDV Unveils Pixelated Mixed-Use Community Around BIG-Designed Plaza in Abu Dhabi
By Patrick Lynch MVRDV has teamed up with local architects Dewan Architects + Engineers to create Pixel, a 76,000-square-meter (818,000-square-foot) mixed-use residential development that will serve as a centerpiece of Abu Dhabi’s new…
13 de March de 2018 -
Casa Kwantes | MVRDV
MVRDV wraps Rotterdam house around a mature olive tree By Jessica Mairs Two tiers of glazing sweep around a stout olive tree in the back garden of this Rotterdam residence by…
6 de February de 2018 -
MVRDV to transform La Part Dieu shopping centre in Lyon
By Alice Morby Rotterdam firm MVRDV has unveiled its plans to overhaul La Part Dieu retail complex in Lyon, which feature an “evaporating” facade and a rooftop park. MVRDV’s transformation of the…
28 de December de 2017

